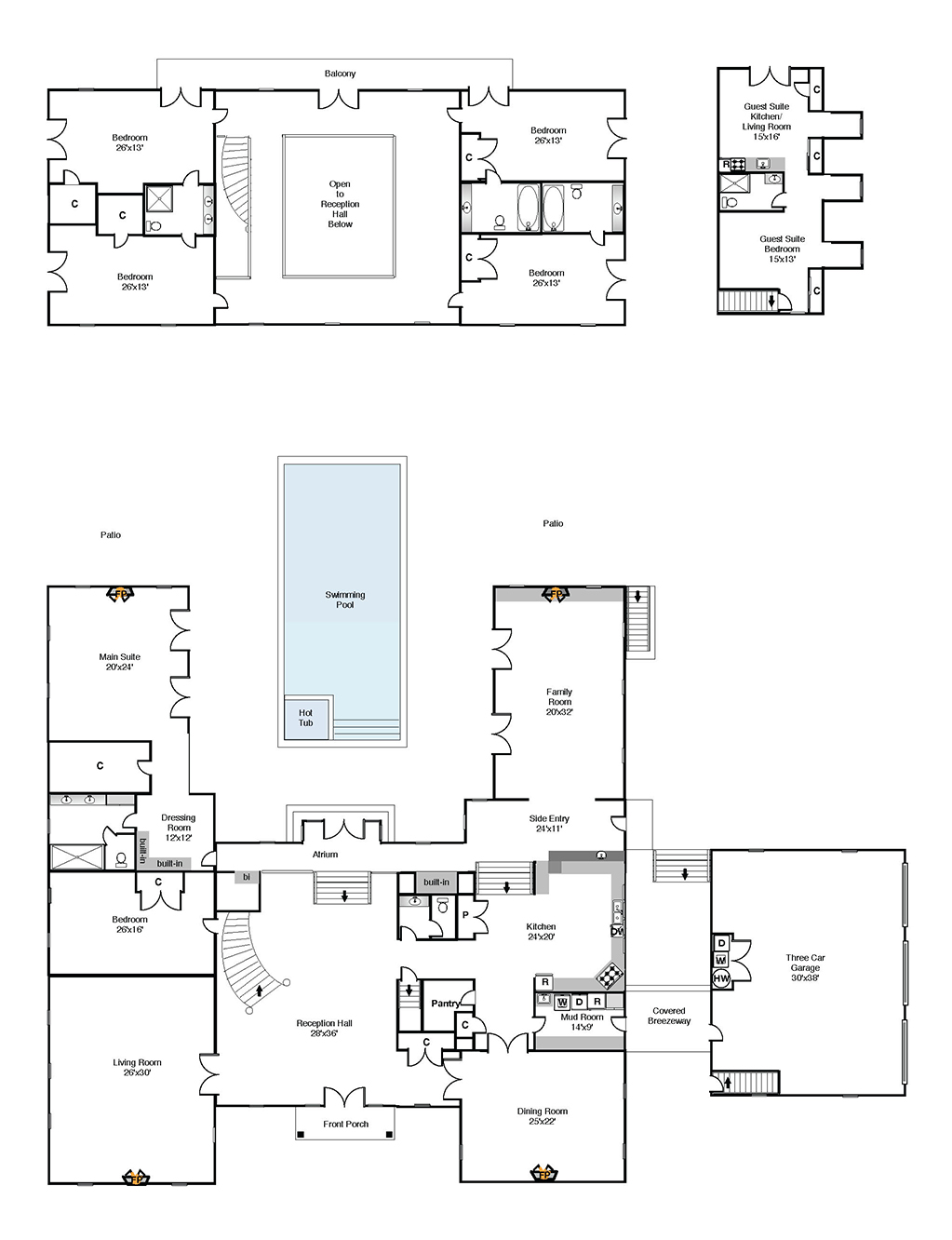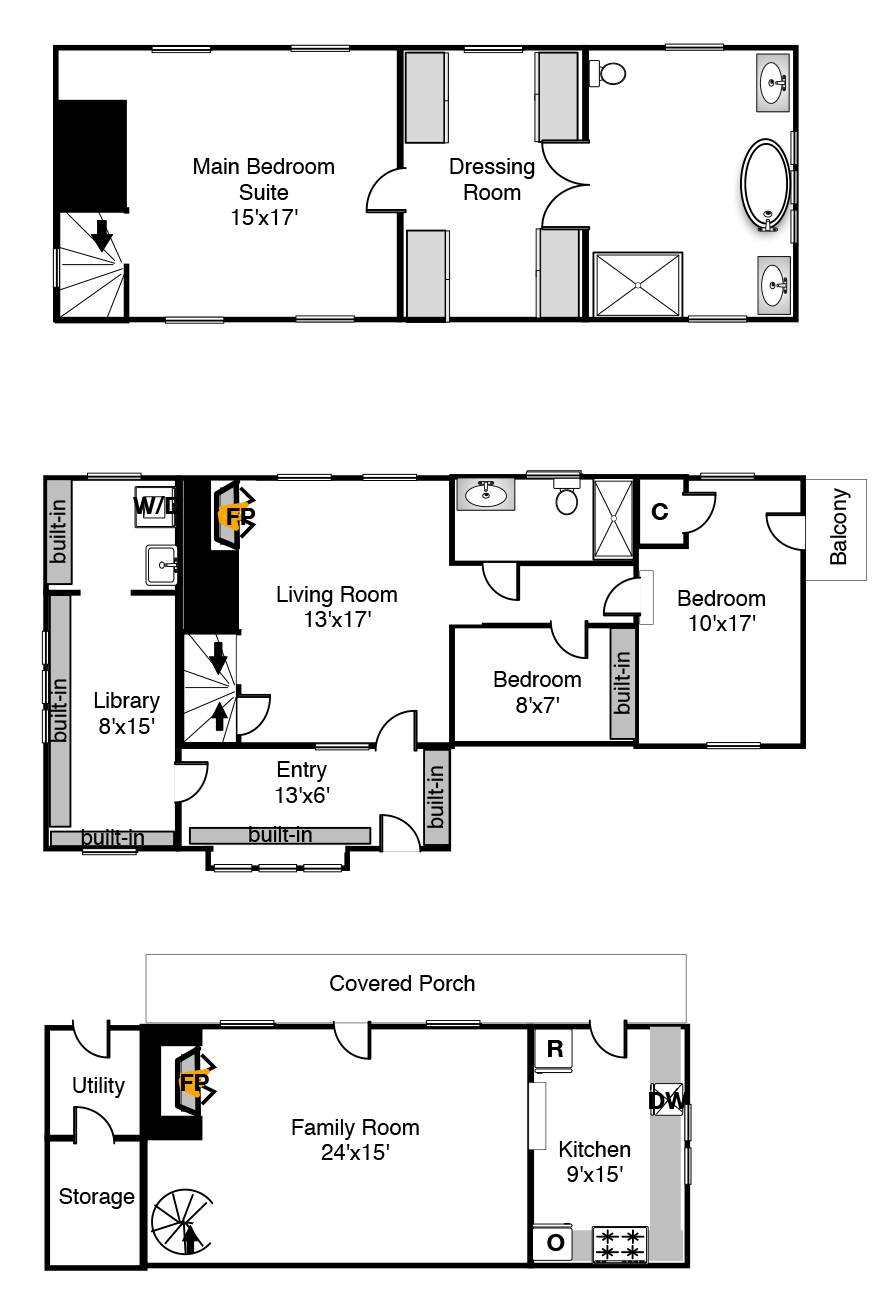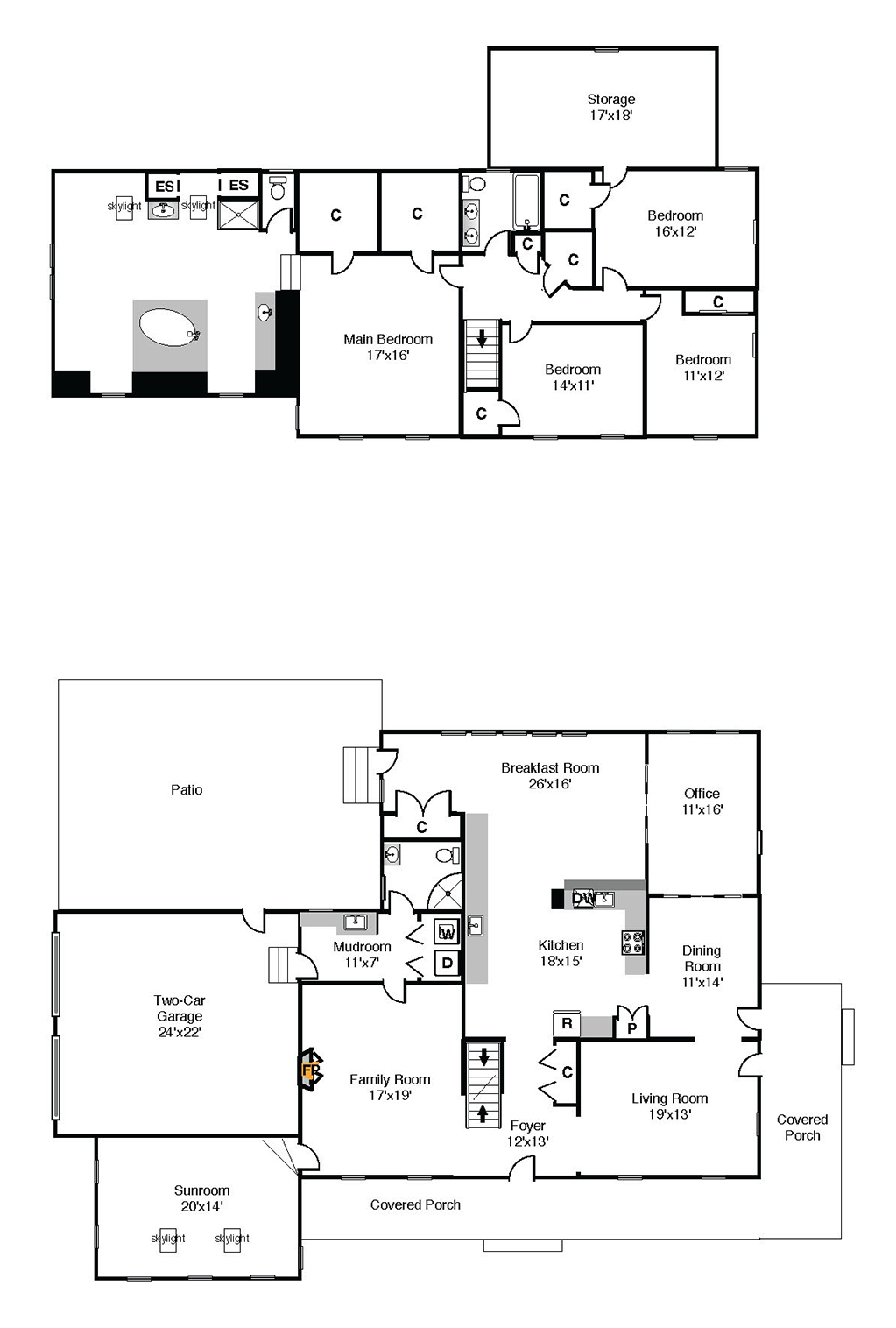

It is helpful for a buyer to see the layout of a home, how the rooms relate to one another, flow . . . an overhead visual of their future living space. This is a valuable tool. Print quality PDF and JPG files will be provided. Room measurements are given for the main rooms, fixtures tend to make the smaller rooms obvious. Decks, balconies and porches are measured. The drawing is provided at scale.


