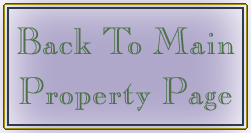Kitchen has just been completed with Heartland Appliances, soapstone counters, handmade custom inset cabinets by Sullivan Design and Building Group, with hydraulic drawers painted with old fashion milk paint, oil rubbed bronze finials, bin pulls and knobs. Center island with eating area, hand hammered copper sink with a blue patina and oil-rubbed bronze fixtures. With walk-in pantry closet and room for a little lounge area.
Mudroom off kitchen, heated with slate floor, cathedral ceiling, skylights and 2 closets with hooks and shelving.
First Floor Bathroom has a plumbed antique drysink with top mounted blue patina copper sink. Large custom made shower with additional hand shower fixture, slate and tumbled glass tile. Sink and overhead shower fixtures are 'Belle Foret', oil rubbed bronze, slate floor. Washer and dryer are within the bathroom as well for first floor laundry convenience.
Dining room is open to kitchen, large and centrally located.
Living room has arched victorian insert fireplace, with slate hearth and original customized mantle with slate surround. With a double flue done by 'Chimney Savers' as seen on 'This Old House', 4 oversized 6/6 windows.
Family room newly completed, a total historic replication to match the rest of the house. With double Greek Revival doors opening to a small bluestone patio and the orchard.
Basement newly painted, open and clean


